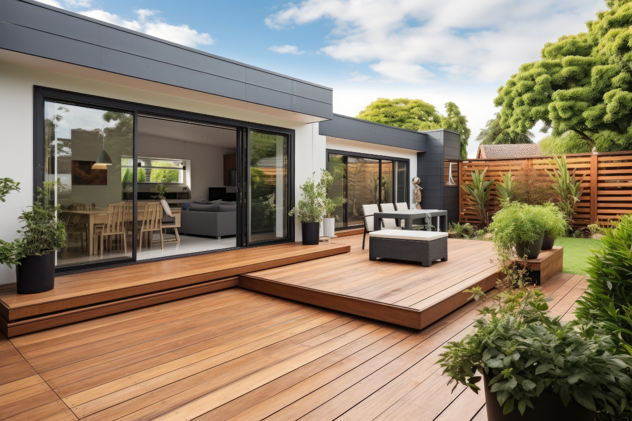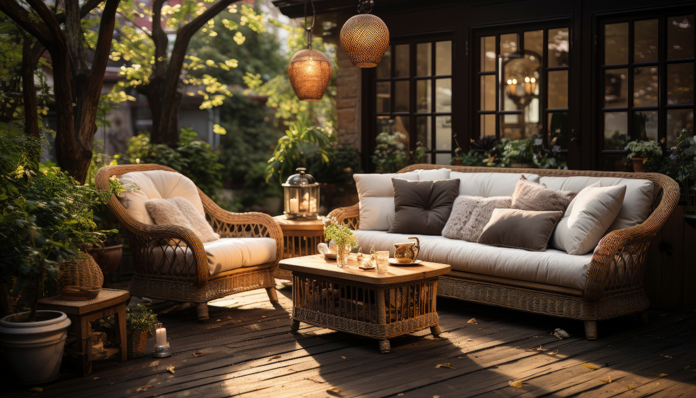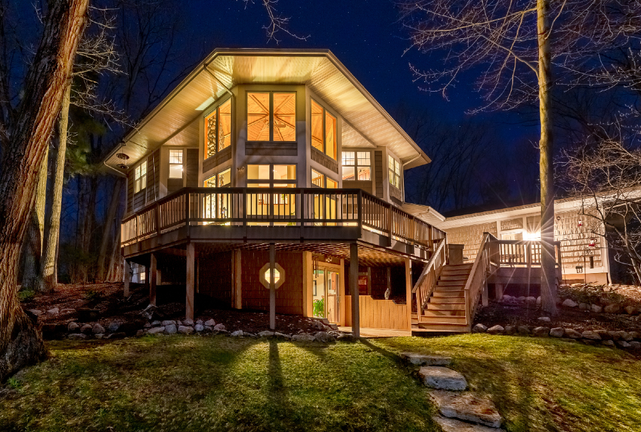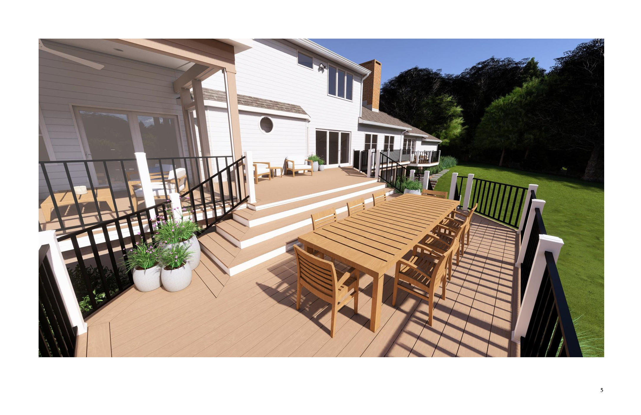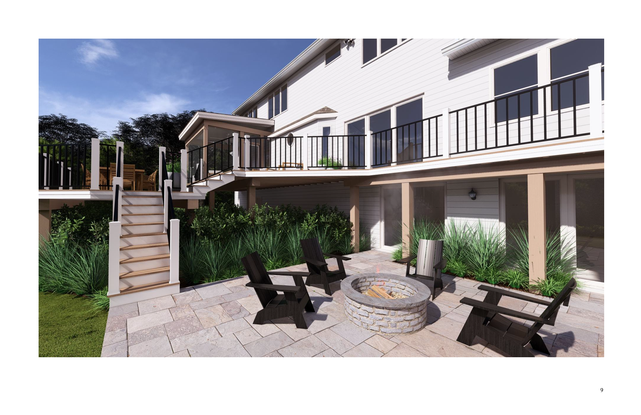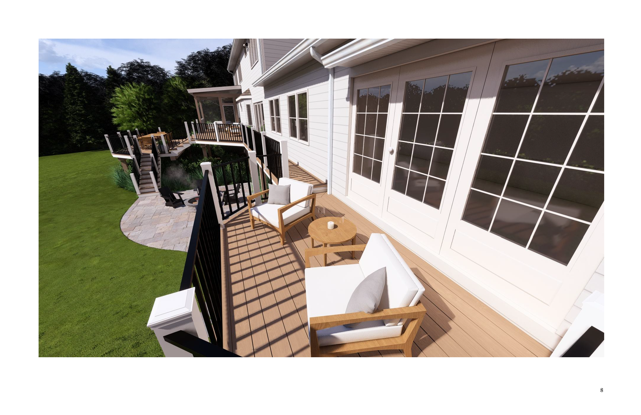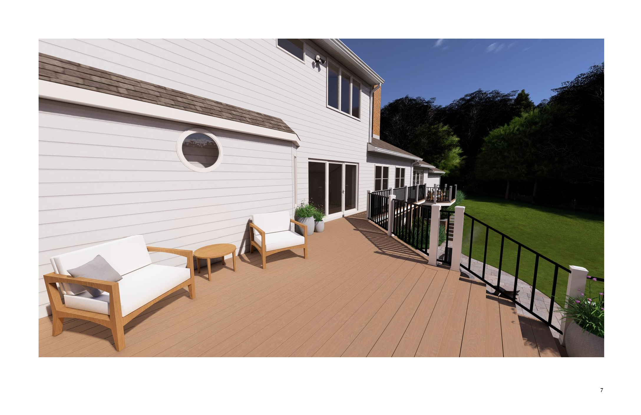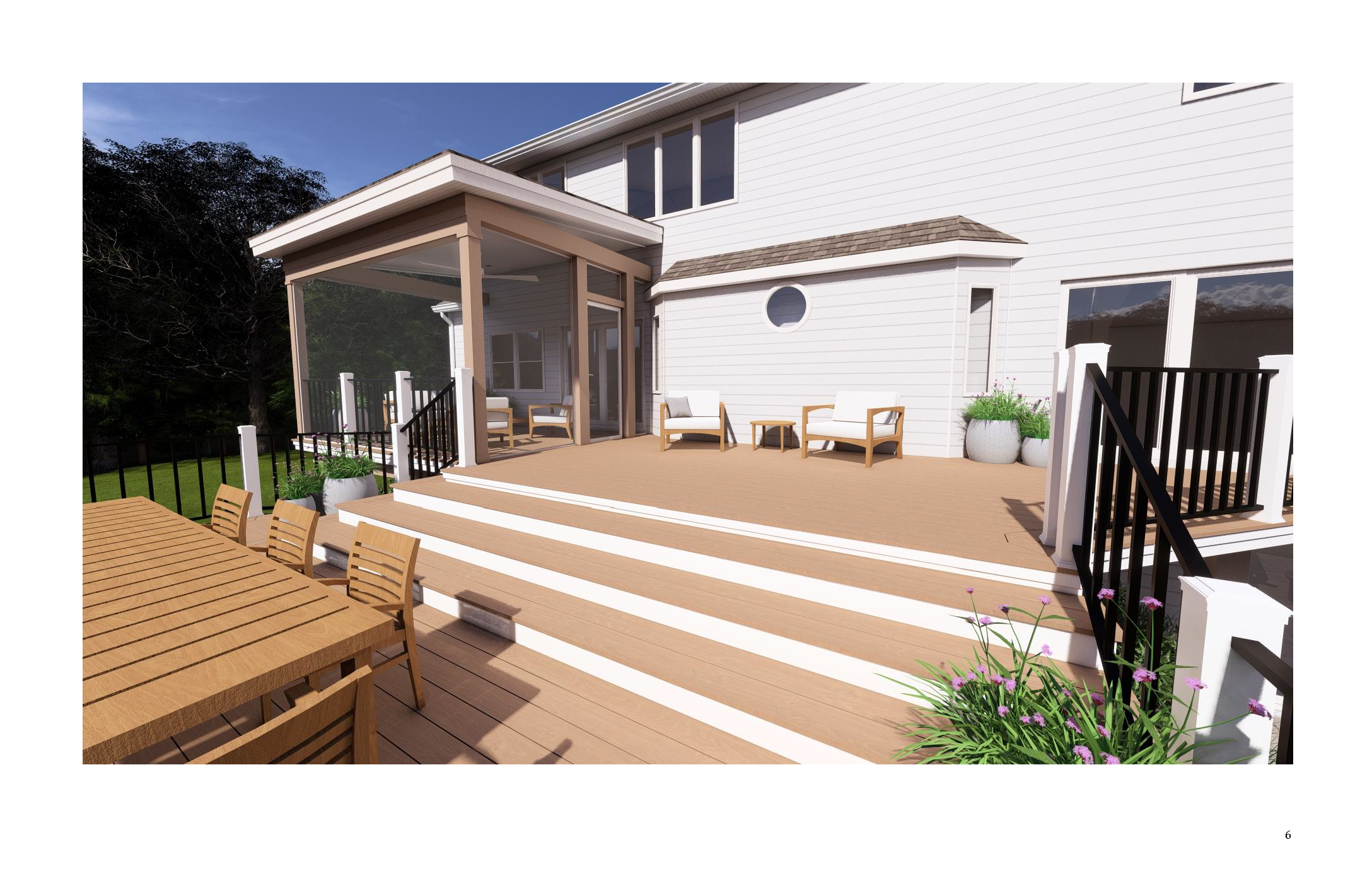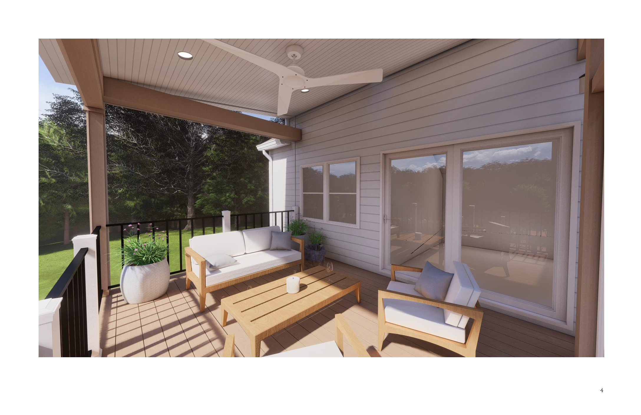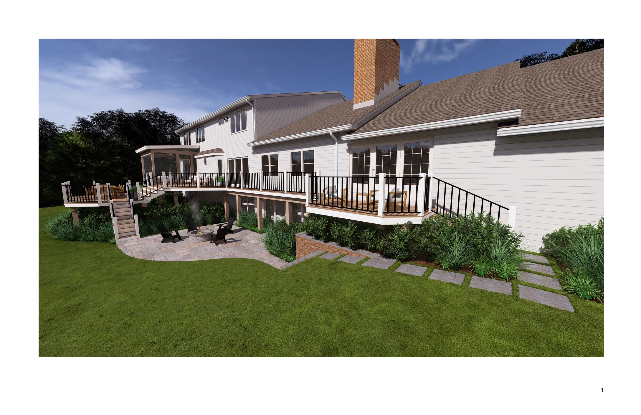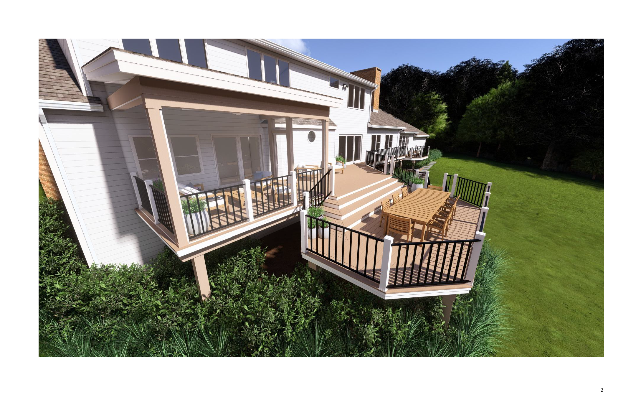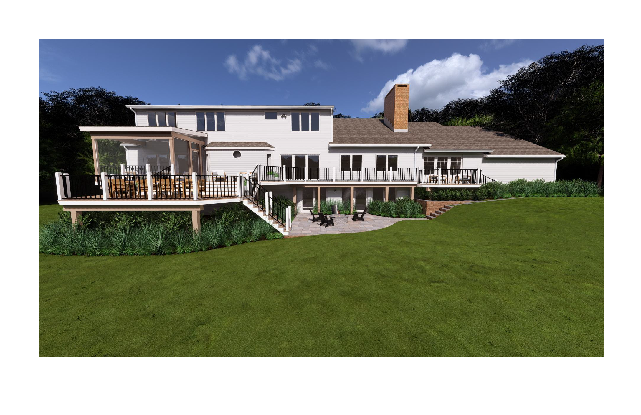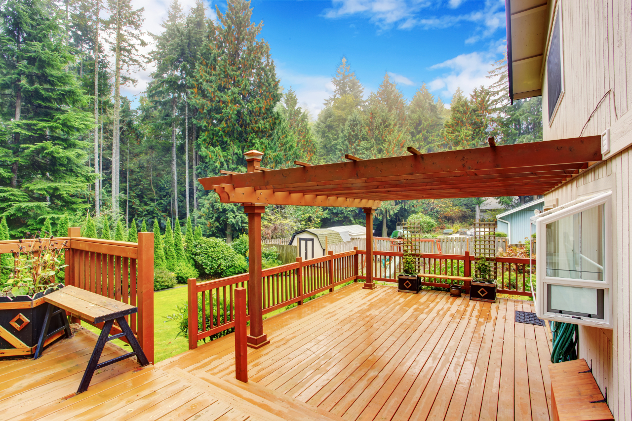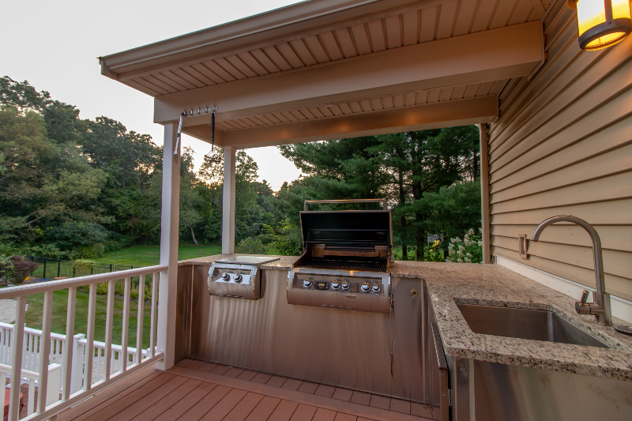Transform Your Home with a Deck That’s More Than Just an Add-On
When it comes to elevating your home’s aesthetic and functional appeal, a well-thought-out deck can be a transformative addition. Not only does it offer a haven for relaxation and social gatherings, but it can also significantly boost your property’s value. In this all-encompassing guide, we’ll walk you through the key elements of designing a deck that feels like a natural extension of your home, with a special emphasis on railing and lighting options.
Recognizing Your Home’s Architectural Style
The first step in achieving a harmonious deck design is to get a firm grasp on your home’s architectural style. Whether it’s modern minimalism or traditional elegance, understanding this will guide your choices in materials, color, and design features.
Material Choices: More than Just Wood
After identifying your home’s architectural style, the next step is to pick materials that align with it. For modern homes, composite decking offers a sleek and low-maintenance choice. If your home has a more traditional vibe, classic wood could be the way to go.
Pro Tip: Always keep local weather conditions in mind when selecting materials. Some options may be more durable and easier to maintain, saving you time and effort in the long run.
The Role of Color
Color is a powerful design tool. The hue you choose for your deck should either complement or pleasingly contrast with your home’s exterior color scheme. This ensures a visually cohesive and appealing outdoor space.
Scale and Proportion: Getting it Right
The size of your deck should be in harmony with the size of your home. A deck that’s too small can look out of place next to a large house, just as an overly expansive deck can overwhelm a smaller home.
Functionality and Flow: Design with Purpose
Consider how you’ll use the deck. Whether it’s for entertaining large groups or for quiet relaxation, the layout should facilitate easy movement and offer comfortable seating and amenities.
Details Make the Difference
Small details can make a big impact. Consider adding architectural elements that mirror your home’s style. For example, if your home has a particular type of railing or trim, try to incorporate the same or similar designs into your deck. Lighting is another element where you can add style while also increasing functionality. Choose fixtures that echo your home’s design to tie everything together.
Railing Ideas to Elevate Your Deck
For Traditional Homes
Wooden railings with intricate balusters can add a touch of elegance to homes with a classic or colonial style. Wrought iron is another elegant option.
For Modern Homes
Glass railings or cable rail systems offer clean lines and unobstructed views, making them ideal for modern homes. Stainless steel also provides a sleek, contemporary look.
For Farmhouse or Rustic Homes
Reclaimed wood or log railings can add an authentic, rustic charm to your deck.
Custom Touches
Consider adding solar post caps or other decorative elements that serve both functional and aesthetic purposes.
Deck Lighting Ideas to Illuminate Your Space
String Lights
String lights can add a magical touch and are versatile enough to suit almost any architectural style.
Recessed Lighting
For a sleek, modern look, consider recessed lighting built into the deck itself.
Lanterns and Lamps
Traditional or rustic homes can benefit from the warm glow of lanterns or oil lamps.
Solar Lights
Solar lights offer an eco-friendly lighting option and come in various styles, making them suitable for modern homes.
Focused Spotlights
Spotlights can draw attention to specific features on your deck, like a beautiful plant or a water feature.
Consult the Pros
If you’re unsure about any aspect of your deck design, don’t hesitate to consult professionals. Architects and deck designers can provide valuable insights and can help you avoid costly mistakes. They can also help you explore options you might not have considered.
Final Thoughts
Designing a deck that complements your home’s architecture involves a blend of thoughtful planning, material selection, and design details. By paying attention to elements like railing and lighting, you can create an outdoor space that not only enhances your lifestyle but also adds value to your home. Armed with these tips, you’re well on your way to creating a deck that feels like a natural extension of your beautiful home.

