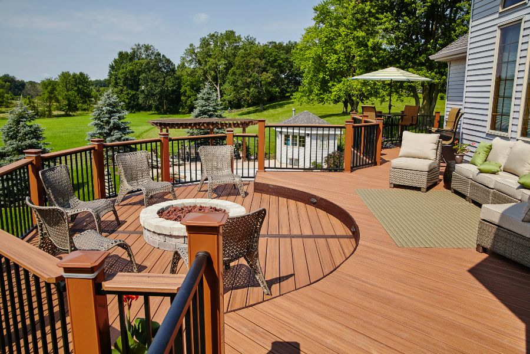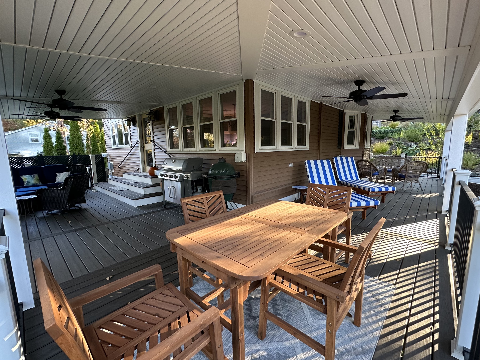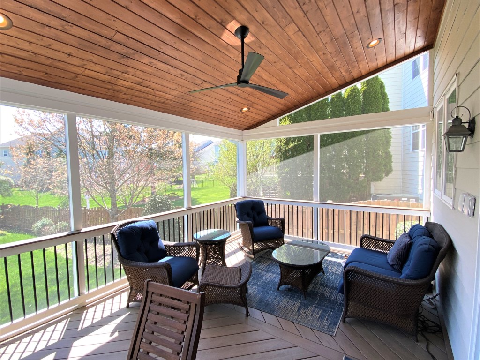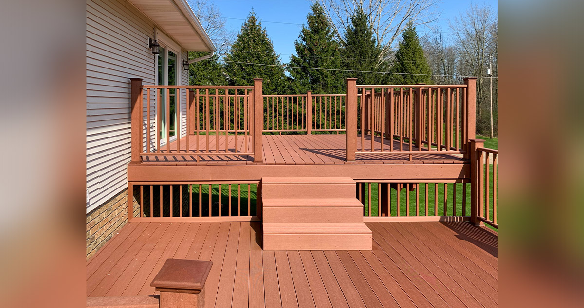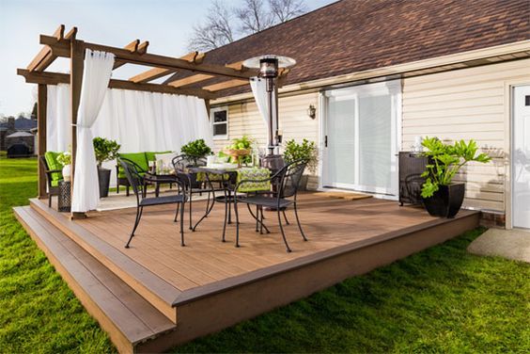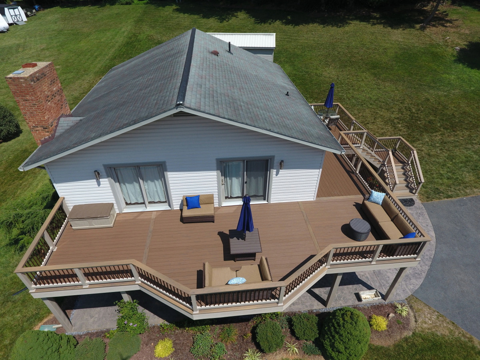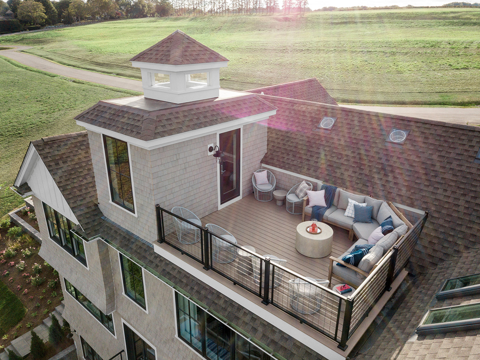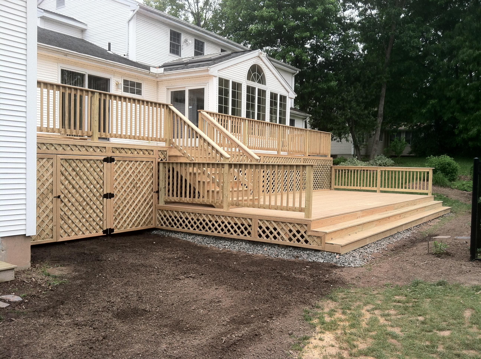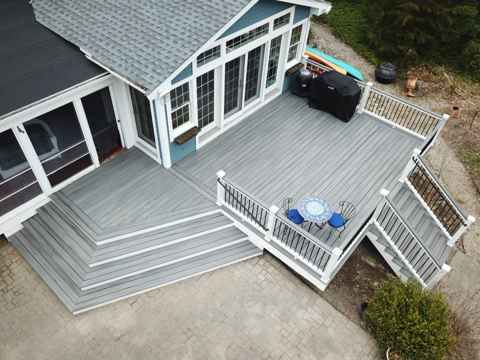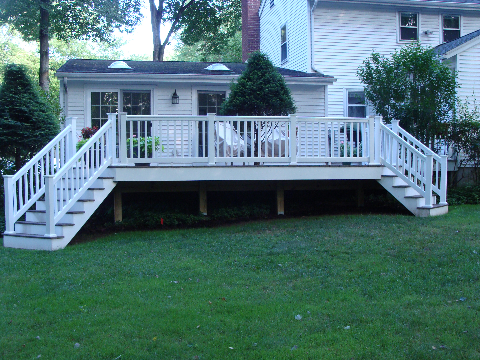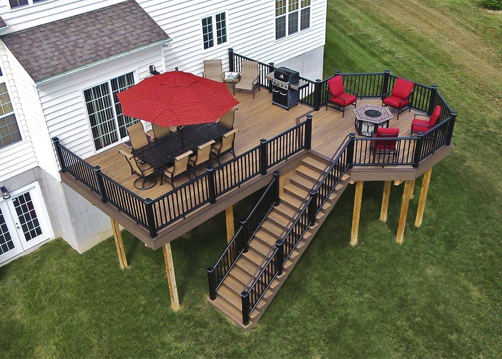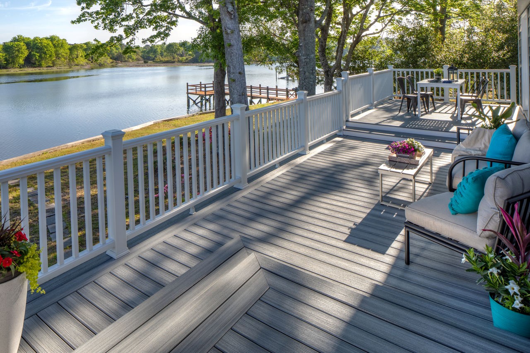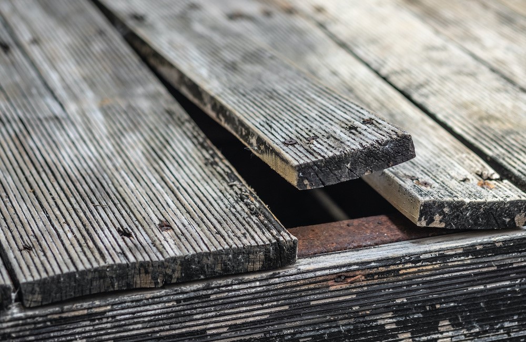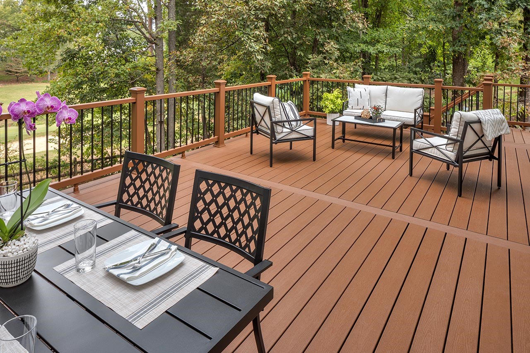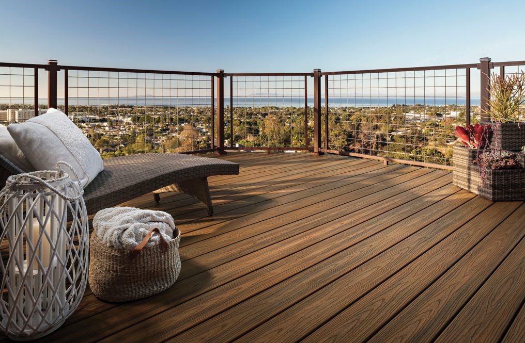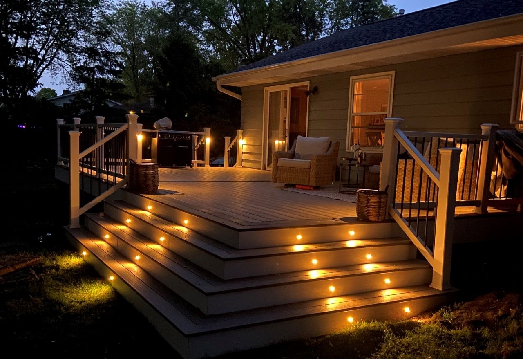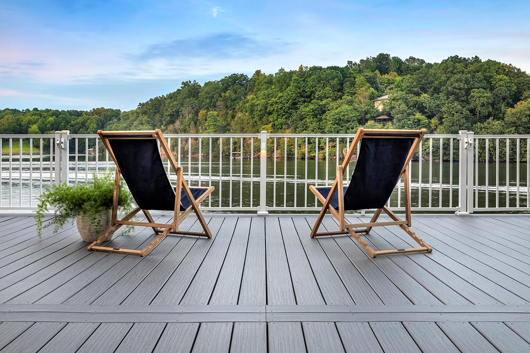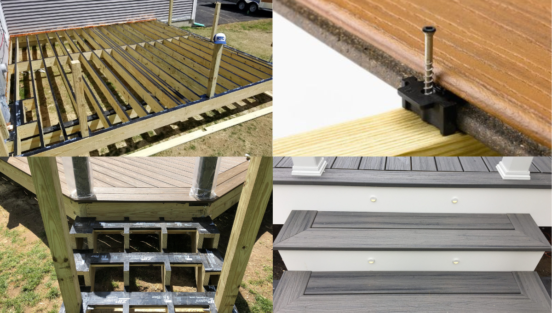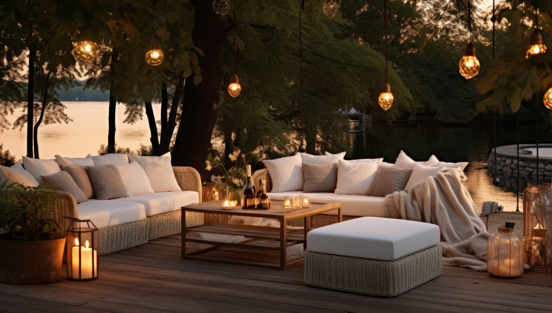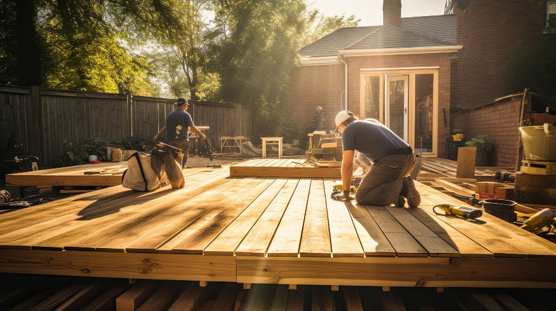Designing a deck is an exciting opportunity to extend your living space into the great outdoors. A well-designed deck can become a favorite spot for relaxation, entertainment, and enjoying nature. One of the most crucial aspects of deck design is seating. Thoughtfully incorporating seating into your deck not only enhances comfort but also maximizes functionality and aesthetics. Here are five innovative ideas for incorporating seating into your deck design.
1. Built-In Benches
Maximize Space and Utility
Built-in benches are a fantastic way to incorporate seating into your deck design seamlessly. These permanent fixtures can be tailored to fit the exact dimensions and layout of your deck, making them a space-saving solution. Built-in benches can be placed along the perimeter of the deck, providing ample seating without the need for additional furniture.
Design Tips:
- Custom Fit: Design the benches to follow the contours of your deck. This custom approach ensures every inch of space is utilized efficiently.
- Storage Options: Consider integrating storage underneath the benches. Hidden compartments can store cushions, outdoor toys, or gardening tools, keeping your deck clutter-free.
- Comfort: Add cushions and pillows to enhance comfort. Choose weather-resistant fabrics to withstand outdoor elements.
2. Multi-Level Decks with Seating Tiers
Create Visual Interest and Varied Seating Areas
Multi-level decks can transform a plain outdoor space into a dynamic and visually appealing area. By incorporating different levels, you can create distinct seating areas, each with its own unique purpose and ambiance. This design is particularly effective for large decks or yards with varying elevations.
Design Tips:
- Define Zones: Use different levels to define various zones, such as a dining area, a lounge area, and a sunbathing spot.
- Integrated Steps: Incorporate wide, comfortable steps between levels that can double as additional seating.
- Consistent Materials: Use the same decking material for all levels to maintain a cohesive look, but vary the railing designs or incorporate planters to add interest.
3. Corner Seating Nooks
Utilize Unused Spaces Efficiently
Corners often go underutilized in deck designs. Transform these often-overlooked areas into cozy seating nooks. Corner seating can be a perfect spot for intimate conversations or quiet relaxation, providing a sense of enclosure and comfort.
Design Tips:
- L-Shaped Benches: Install L-shaped benches in the corners. This setup is perfect for maximizing seating in compact spaces.
- Add Shade: Consider adding a pergola or an umbrella to provide shade and make the nook more inviting during hot days.
- Accent with Greenery: Enhance the cozy vibe by adding potted plants or hanging planters around the corner seating area.
4. Swing Seats and Hammocks
Introduce Fun and Relaxation
Swing seats and hammocks are fantastic additions to any deck, bringing an element of fun and relaxation. These types of seating are perfect for those who enjoy gentle motion and a leisurely pace of life.
Design Tips:
- Sturdy Installation: Ensure that swing seats and hammocks are securely installed. Use heavy-duty brackets and anchors to support the weight and movement.
- Versatile Styles: Choose from a variety of styles, such as traditional porch swings, hammock chairs, or full-size hammocks. Pick styles that complement your overall deck design.
- Comfort First: Add plush cushions and pillows for extra comfort. Opt for materials that are easy to clean and resistant to mold and mildew.
5. Movable Furniture for Flexibility
Adaptable Seating Solutions
While built-in seating has its advantages, incorporating movable furniture into your deck design offers flexibility and adaptability. This approach allows you to rearrange the seating based on your needs, whether you’re hosting a large gathering or enjoying a quiet evening alone.
Design Tips:
- Durable Materials: Choose furniture made from materials that can withstand outdoor conditions, such as teak, aluminum, or weather-resistant wicker.
- Mix and Match: Don’t be afraid to mix different types of seating, such as lounge chairs, ottomans, and dining sets. This variety can cater to different activities and preferences.
- Easy Storage: Opt for lightweight and stackable furniture that can be easily stored away when not in use or during harsh weather conditions.
Creating a Versatile and Inviting Outdoor Space with Thoughtfully Designed Deck Seating
Incorporating seating into your deck design requires careful consideration of both form and function. Whether you prefer the permanence of built-in benches, the visual appeal of multi-level decks, the coziness of corner nooks, the fun of swing seats, or the flexibility of movable furniture, there are plenty of options to suit your needs. Each seating option offers unique benefits that can enhance your outdoor living experience, making your deck a comfortable and inviting extension of your home. By working with a deck designer and thoughtfully integrating seating, you can create an outdoor space that is not only beautiful but also versatile, functional, and welcoming for family gatherings, casual get-togethers, or solitary relaxation for years to come. Remember to consider the specific needs of your household and how you plan to use your deck to ensure the seating choices you make provide the maximum enjoyment and utility. With a well-designed seating arrangement, your deck can become a favorite spot for everyone, offering endless opportunities for leisure and entertainment in a stylish and comfortable setting.

